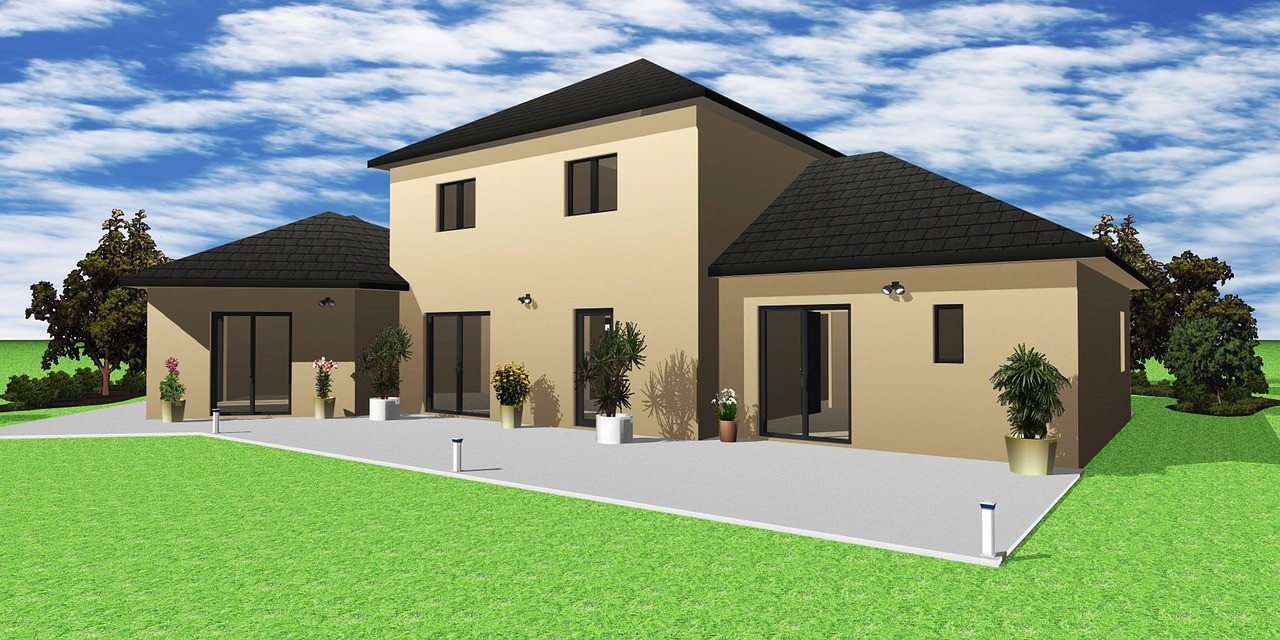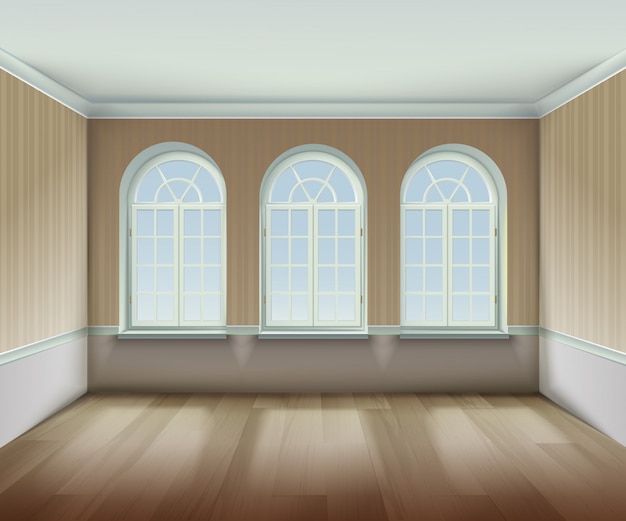
Significance of 3D Architecture Models on Home Designing
Nowadays you can’t imagine working on home building projects without three dimensional or in short 3D Architecture Models. 3D technology has transformed every aspect of today’s work. It is used in various applications ranging from planning eye-opening infrastructure to the various amazing and hilarious video games.
In the field of architecture & interior, 3D technology has done wonders. It makes it very easy for real estate developers to design the layout of the houses or flats that are about to be built. With the advent of this technology, even we can also try our hand to digitally design the blueprint of our future houses in the comfort of our bedroom or anywhere else.
Before we dive into the tremendous effects a 3D Architecture Modeling has on the House Building, we should compare it with the previous technology which is commonly called the 2D technology, its predecessor or the base of the modern techniques.
Example of 3D Architecture Modeling with its 2D counterpart
1. Extra dimension
In 3D Architecture modeling, planning of the houses is accomplished with 3-dimensional models which not only contains the length and width but also the perspective height of the proposed project.
2. Better Visibility
A 3D architecture model has a detailed view of the housing project understandable from the 360-degree view whereas the 2D model can only be seen from the above.
3. Attractive and appealing
A 3D architecture model can give a faster response from the clients as compared to a contemporary 2D Model.
4. Flexibility
You can rectify the mistakes in real-time while using a 3D rendering model and hence saves time which is not the case in terms of 2D rendering.
5. Time-Saving
3D house modeling techniques also come very handily in terms of updating our live project which is accomplished with minimal effort whereas in 2D techniques even a small change can lead to alter the entire model and have to rebuild again.
Benefits of 3D Architectural techniques
1. Cost-effective
With the introduction of the 3D rendering and architectural techniques, you will not need to redraw your entire project model when there is a mistake occurred. Also, you can copy this model if your company already using 3D architectural models otherwise you have to create a new model right from scratch, hence results in extra cost.
2. Digital friendly
With the advancement of technology, 3D Architectural and rendering models are more adaptable to electronic gadgets like Computers, Tabs, Smartphones, Laptops and other gazettes, which makes them look almost realistic.
3D house project models are being used worldwide. If you have clients from overseas you can easily make them convey your project model because of its visualization techniques.
3. No extra effort
If you want some changes in your 3D home architectural model, you an easily done that without having to make it again. Updations can be made virtually and with your process of creating a 3D house model.
4. Accuracy
As 3D models are developed with sophisticated software that is built-in and advances, the margin of error in terms of building a house project is very minimal.
5. Best-seller
A perfectly designed 3D housing model can grab the attention of the various clients who are eager to find out something which is best visualized and have a solid impact that lasts long in terms of real estate marketing.
A home building project based on 3D modeling can give you a lot of feedback. The more clients you have, the more you gain.
Important uses of 3D architecture models in home building projects
1. 3D printing
In the context of home building projects, So many developers tend to use 3D printing or more practically a scaled product which is the result of the so-called 3D printers. They can use this to display their project before it practically begins.

3D print of arch windows of a room
A 3D print is the physical view of your digital 3D house project and a great way to display your design which gains a lot of satisfaction for the bigger real estate players which generally offer these blueprints to the good effect.
2. Softwares
There are plenty of Softwares available for creating a 3D Architectural model for building houses. One such highly standard software for the purpose of the 3D housing project is CAD (Computer-Aided Design) with a lot of features that can make your project realistic. This software allows you to create your project with real-time rendering such as taking a virtual tour of your proposed real estate project.
3. Templates
To make it even easier for the developers to design a building, they can use 3D templates that are built-in and advance that makes it looks like you have already created virtual rooms or homes which are just needed to be created practically.
Moreover, these templates are reusable and you can modify these templates any time and easily if you have to alter your home building project. If you have to build more homes with the same dimensions, you can use previous similar templates hence saves time, money and effort.
Conclusion
No doubt, a 3D model for displaying your home building project is the need of the hour. With so many features and its flexibility of adapting to our best virtual design of various home building projects makes this technology of desirable to use.
Although this technology is not cheap and requires you to have expertise in various forms in the process of visualizing your building project, it is still considered to be the best in the business.
- Category :
- Type :
