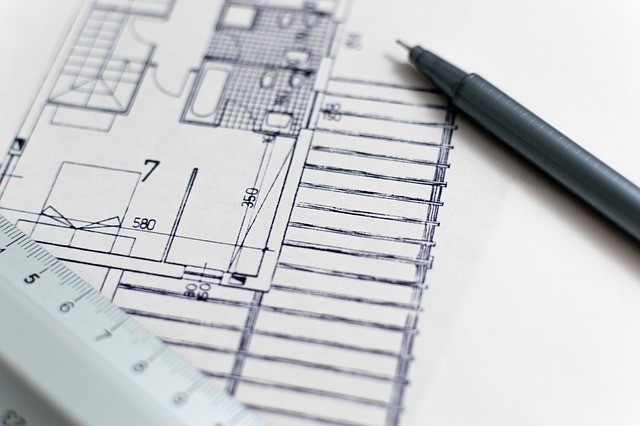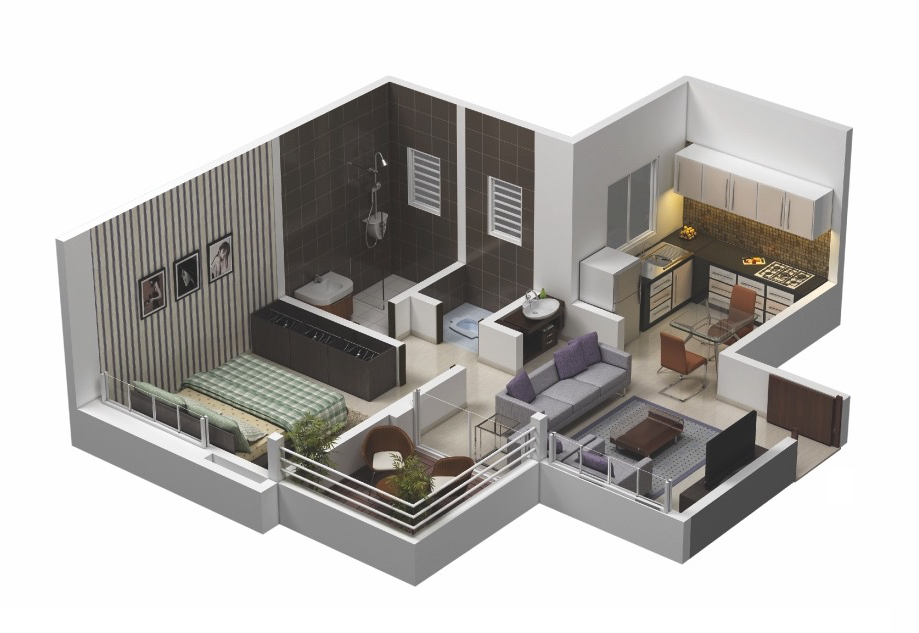
How to Design Your Own House Floor Plans?
Some of the best houses which are listed in the real estate do not come solely by their exterior look but with their interior design floor plans which is the result of sophisticated planning and designing of their Floors mainly focused on the requirement of the Modern-day households.
The example of a floor plan consists of deciding what, where, how, why arranging of the certain items that can use your space of the house floor with respect to the dimensions of rooms walls. It may also include the walls, balcony and other Exterior dimensions and elements of your house.
Planning and designing the floor for Housing projects is a necessary practice. Apart from the Designers, Decorators, Floor planners, etc; you can also create your own Floor Plan for your Dreamhouse with the help of much-dedicated software with as ease as your fingertips.
In this article, we are determining to shed light regarding how you should design your own house floor plans.
Things you know while designing your house floor
Adjustable Floor Plan
Make sure your floor plan is flexible enough to make any necessary changes in the near future without any problem or having to draw the floor plan again.
1. Ideal floor plan
While planning a floor plan you should follow some general guidelines such as not to place the bathroom door straight with the living or dining room. Bedrooms should also be kept away from the entertaining zone. Floor plans can essential part of marketing and home design interior design and structural plan.
Creating a floor plan is the best way to design the project. Floor plans are a very important furniture layout so that you know the items will come or not. This will save your time and effort when moving, setting up a new home it can help you to avoid mistake.
However, you can prefer to make the kitchen opens to the living room as this is trending in modern days.
2. Bigger is better
There is always an advantage if you have extra space in your building floor. You can measure the size of your floor by estimating the maximum number of people that can come easily in your house floor with enough space to move around.
It is always exciting and good for most homeowners to dream of their ideal floorplan and they consider how nice it would be for some to have a drink in the courtyard. The idea of entertaining your in-laws for a month each summer or keeping all your co-workers during the holidays may not cross your mind.
3. Fits to your requirement
It is very important for your floor plan to meet the needs of your requirements. For instance, if you love listening to music while cooking in the kitchen then make sure to provide direct access from the kitchen to the living room. So you can control the T.V or watching it while working in the kitchen or living room to watch it.
Listening to music while working in the kitchen or room can lift up your mood and keep you active and entertaining.
4. Safety first
Before being mad of adding any new feature to your floor plan, precisely look for some concerns and safety of the family members especially children. If you are adding a piece of new furniture or fancy showcase make sure that it did not have sharp edges or areas to avoid the injury to children and you too…
How to design your own house floor plans effectively
1. Choose an area
First of all, you should need to identify the area in which you can draw your floor plan. It is very easy to select the area for the floor planning if the building or house already exists. In the other case, you can plan the floor of a non-existent house based on the size and shape of the plot. You can use the help of architecture or software to layout the plan easily without any problem.
2. Measure the Dimensions
Once you select the area, now measure the dimensions of the walls of an existing space so that to decide whether your floor plan matches these dimensions or to make some adjustments to your planning. The area will determine how much space you need to add your furniture, dining table and walking area at home, so you can live without any congested area.
For entirely a new space, make sure the size of the new area will match the space to be built.
3. Draw walls
Now comes the real activity by drawing the walls of each room of the building or a new space by some sort of scaling to the extent.
4. Add features and furniture
Once you draw the inner walls of the floor, then you can add features such as Doors and Windows which are necessary as well as those fix items which are needed to be placed to a certain space such as Refrigerator, inverter, motor, etc;
In addition to the essential features, you can also add furniture items if your floor plan is flexible enough to make you do this. These items include a sofa set, Dining table, etc;
To get started, use the following:-
A floor plan software
There are lots of floor plan software available in the market that can make your task of planning the floors a lot easier, all you need to do is to just install this software into your desktop or PC, Laptop open it and just drag and drop the materials into the floor plan layout for the correct placement. It helps you to create the best design and feature which help you to add more unique design at your own choice.
You can also decorate and make your floor plan look touchy by putting the colors and materials of the current brand into it.
Roomsketcher tool: This is an online tool for planning the floor of the building or house. It is very easy to use tool where you can draw your floor plan without any need of downloading the software.
Chose the type of floor plan
1. 2D floor plan

A 2D floor plan is the high-quality two-dimensional floor plan used to plan the houses for simple home improvement projects, real estate marketing. A 2d floor plan layout is best viewed from above.
2. 3D floor plan

A 3D floor plan is another high-quality floor plan which contains both perspective and height. It is used to better understand the floor plan with a detailed view of the features. It is mainly used to design home projects with some sort of decoration in mind.
3. Live 3D floor plans
It is another modern-day house plan layout with some sort of media and fun. A 3D virtual walkthrough of your floor plan can best describe your project. It is mainly used for house development projects and other renovation housing schemes. It helps you to show how the finished plan will lookout and give a more realistic view to you.
Conclusion
Designing a floor plan is a practice anyone can perform. You can also take help from some engineers to better understand floor plans. The best floor plan comes up with your imagination and your deep and thorough understanding of how the houses and their maps should be designed with respect to a different type of feature it contains.
All you need is to keep an eye on the current real estate market trends and also different types of floor plans to master this activity.
Dhsell is a renowned architecture & interior design firm based in Noida. To get free quotes about our services, contact us.
- Category :
- Type :
