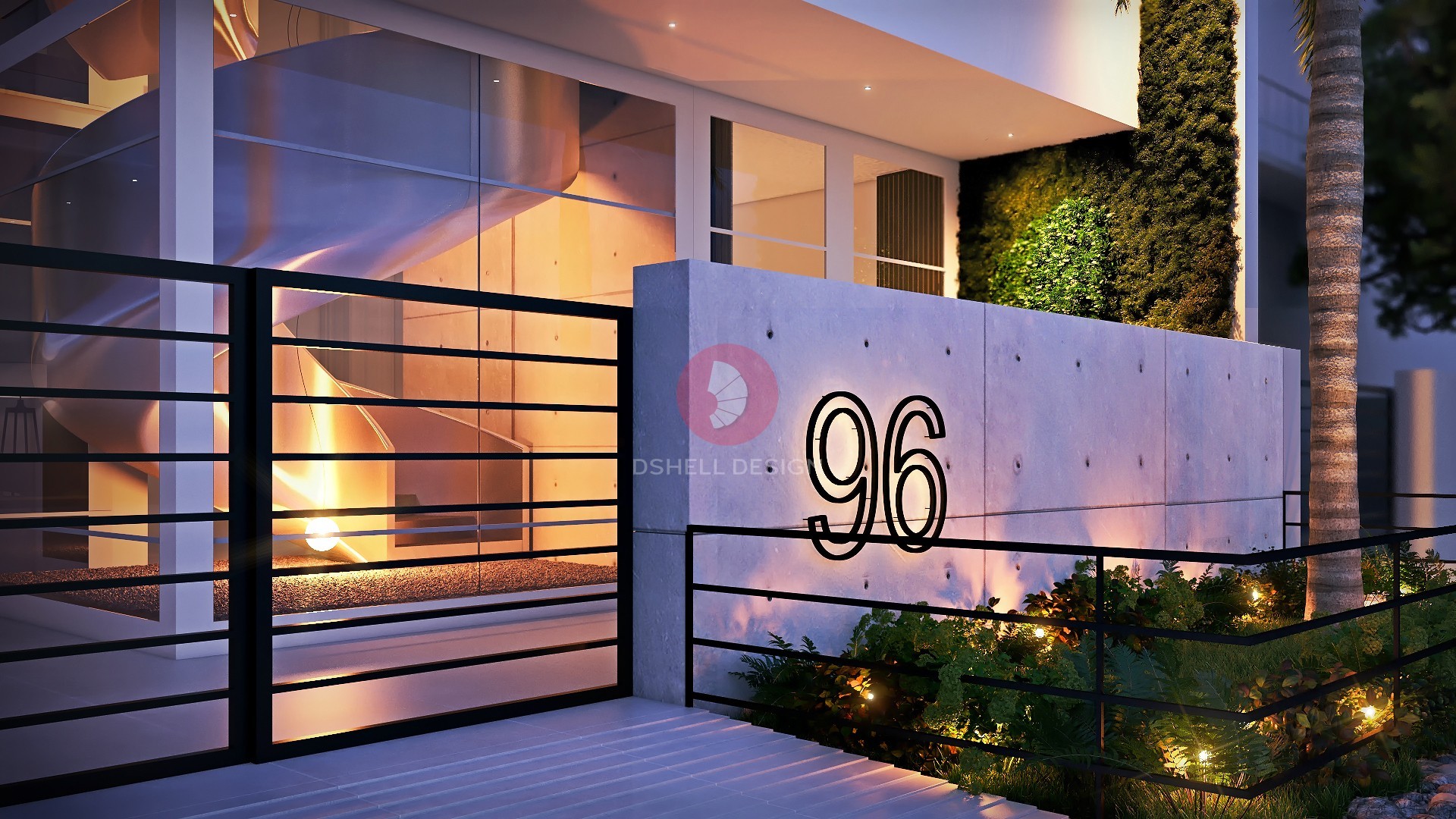
Different Types of Home Architecture Styles & Design of Modern House
Hello readers..!!
You want to design your dream house. We will love to help.! Here this article is all about the different types of home architecture styles & designs. You can find a design or a combination which fits your needs…
Houses are a personalized area of families and loved ones. It should be according to the owner’s preferences, tastes, requirements, the climate around and must be cost fordable too.
Why architecture styles & design of the house is that important?
Building a custom home gives you complete control over every aspect of the design. Good architecture enhances our daily lives, hence the reason why good architecture is important. There are dozens of architectural styles to base your custom home on, from historical approaches to modern interpretations.
As you will start viewing the list of houses, you will find the house of your dreams. All house styles mentioned below are built through architectural designs trending in 2020 all over the globe.
Types of House Architectural Designs trending in 2020
1. Art Deco
The Art Deco comes from a variety of influences, ranging from Ancient Egypt, 1930s Hollywood, and Miami Beach. Towers and other extensions above the roofline heighten the vertical emphasis of this style. Flat roofs, metal window casements, and smooth stucco walls with rectangular cut-outs mark the exteriors of Art Deco homes.
2. Apartments/Flats
These are self-controlled multi-storied housing units. This housing design divided into the basement (lower floor), ground floor and first floor to higher are called penthouses. The little ones are call studios and Bachelor’s Quarters. Now, many families reside in the same building. Most public amenities are ordinary. One of the affordable housing techniques which can give privacy to lots of families and individuals under one roof.
3. Bungalow
These rectangular or square one and one-half story houses originated in California are in trend globally. They are large homes used as a solitary family unit. This architecture is a world-wide famous housing technique. The fact that these types of houses provide enough space in and around your home that gives you enough room for a garden or even a stroll.
4.Cape Cod
The Cape Cod home originates in 17th century New England and has gone through periods of revival since. The style was adapted from half-timbered English houses with a hall and parlor. Settlers in the area adapted this to homes suitable for the stormy and cold northeast winters and utilized natural local materials. The Cape Cod-style lends itself to an intimate and cozy layout and works particularly well for smaller families. The style can easily be adapted to add a garage to the side and even additions on the side or rear without interrupting the aesthetic style. Larger dormers can be designed on the upper level for more headroom and/or storage space.
5.Contemporary
Contemporary architecture refers to today’s building styles, which can vary in design and appearance. Both styles are similar in that they look to connect indoors and outdoors, but contemporary homes tend to emphasize energy efficiency, sustainable materials, lots of natural light and the use of recycled non-toxic materials.
6.Cottage
Cottages originate from the word “cotters.” Cotters were European peasant farmers in the Middle Ages who lived in this style of home. These are generally a small home, made of stone or wood siding. Curved entryway, Gravel or Brick front walkway, and brighter exterior colors are some common features of this architectural design. These houses are popular at vacation places for renting purposes.
7.Ranch
Modeled after Rural Western Ranches in 1930. Ranch architecture bears a slight resemblance to modern style with open floor plans and easy connections to the outdoors. Most ranch homes commonly feature an attached garage. Exterior details may vary, which allows for personalization. Ranch designed houses have mainly two types of flooring plans: Single-floor and split-level floor plans. This architecture is simple yet classy design makes them ideal for “aging in place”
8.Craftsman
Craftsman-style homes are mostly significant natural materials, such as wood, stone, and brick in their design. They have wide front porches and low-pitched roofs. These homes often have a large amount of interior woodwork, such as built-in shelving, seating and an open floor plan, big fireplaces, and exposed beams too. Low-pitched roofs with wide eave overhangs, exposed roof rafters, decorative beams or braces under gables are some exterior features of this architecture.
9.Townhouse
Mostly found in urban areas, the row house, more commonly known as the townhouse, became popular in the early 19th century due to limited space. This home architecture technique leads to the fast build-up of homes and society in the city. They are typically two stories or more. These homes look identical but yet give a classy look. Townhouses typically feature side hallways and minimal lawn space.
10.Modern
Modern architecture is perceived to have risen and developed from the Industrial Revolution’s Enlightenment and new technological abilities just like other modern movements in arts, literature, and music. This is also said to be a reaction to eclecticism and lavishness to the Victorian era and later Art Nouveau’s detail-oriented styles.
11.Tuscan
This is the traditional architecture of Tuscany located in central Italy. Some of the building materials generally used in Tuscan style buildings are stone, wood, wrought iron, and tiles. Tuscan architecture is rustic yet stylish and is mainly suitable to its original Mediterranean arrangements. Simple, clean lines and designs were inspired by a very long time ago. Tuscany’s traditional building techniques are utilizing locally available materials like stones that are mostly limestones and shale, which are best in forming walls and foundations. Many of its buildings were used in generations given all the extensions and additions in years which is why antiquity is visible.
12.Dutch Colonial
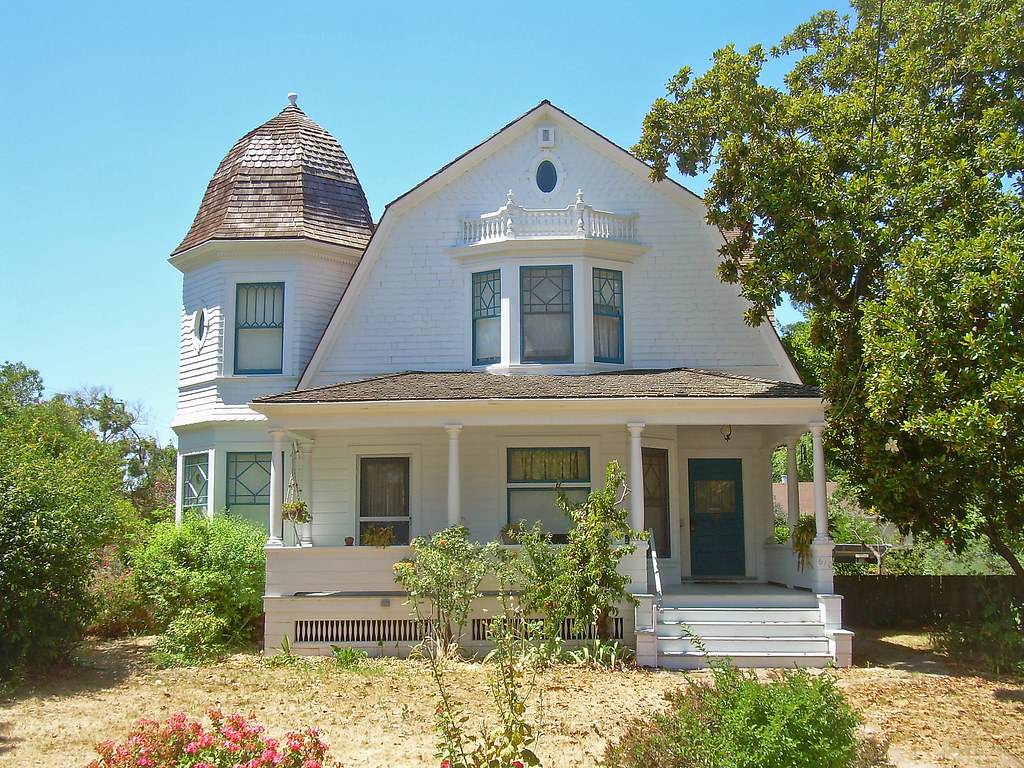
Beginning in the mid-1600s, this Dutch Colonial style of the house started as one space room for early American settlers. It easily recognized by the broad gambrel rooftop, the style regularly includes dormers, flared overhang reaching out over the yard and an enriching hood over the front gateway. It might behave a center Dutch twofold entryway, which was originally used to keep the animals away from entering the home while allowing to give natural airflow at the home. The fact this type of house style is called a barn shelter house because of the similarity to a typical barn.
13.Mid-Century Modern
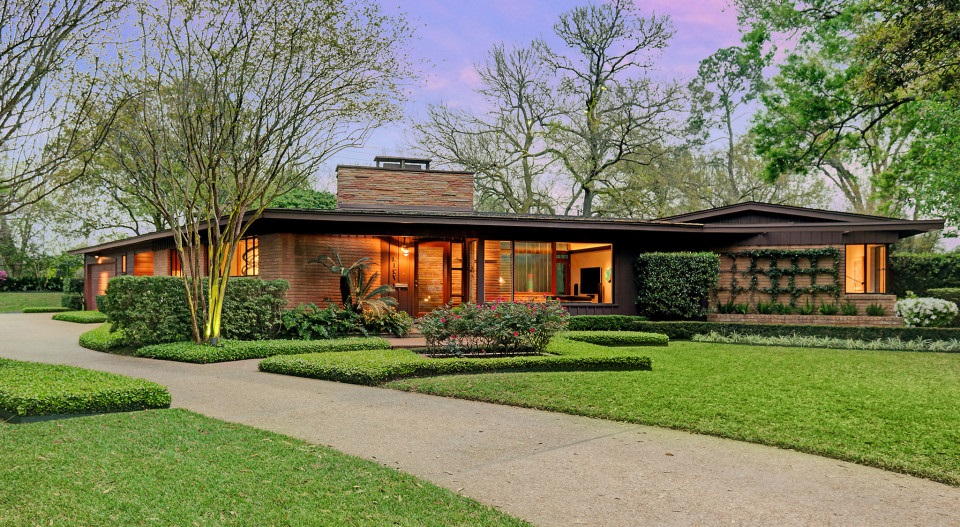
Built with the new ideas, mindset and looking for a new thinking style, in mid-century modern architecture increased from 1945 to the 1980s. Character by new flat planes, bid glass windows and open space, the style focus on simple design structure and consistent coordination of nature. The second world war brought new materials, for example, steel and plywood, to the front line of architecture and plan, help to illuminating better ways for thinking about residential living.
14.Greek Revival
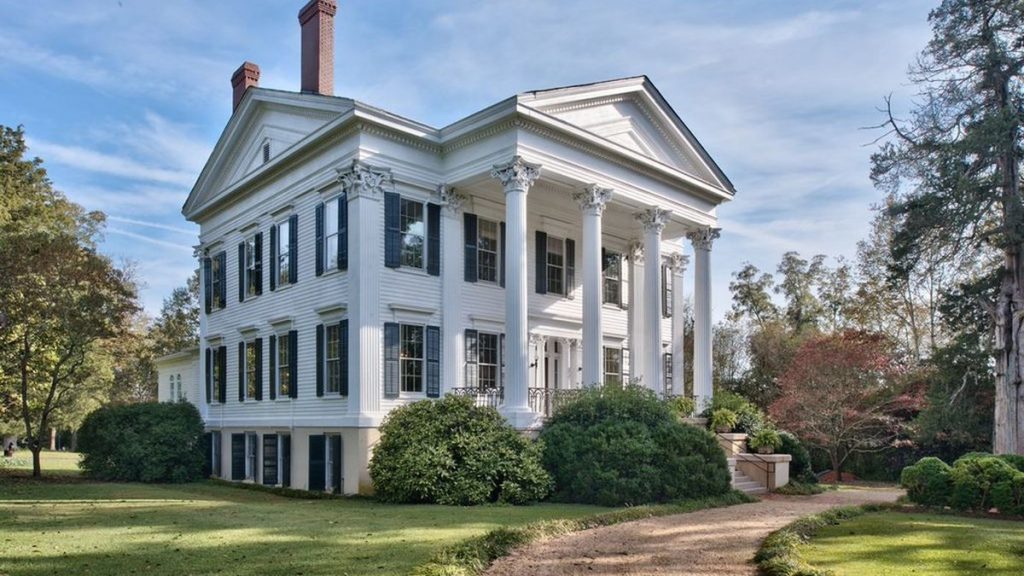
Inspire by the Greek architect and democracy rule government, the Greek revival style prospered in America during the 1830s and 1940s. Long columns and pediments, painted plaster outside the exterior, bold molding, balanced shape, striking moldings, and embellishments are for the most part key to the style. Huge and imposing, this home style is regularly found on huge homes and memorable estates.
15.Tudor
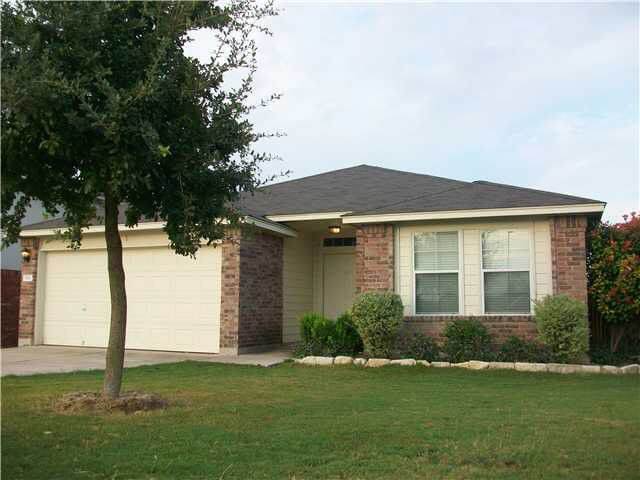
Starting in England, the Tudor style is one of the most easily recognized among domestic styles. Most popular for steep pitches, multi-grave terraces and decorative half-wood surroundings, the Tudors, for the most part, operate in neighborhoods constructed during the primary part of the twentieth century. High pitched roofs are ideal for stormy and blanketed atmospheres, which is why a large number of these homes can be found along the Midwest and East Coast.
Conclusion
So, these were the top 15 trending house architecture in 2020 world-wide. On the basis of your needs and preferences, you can choose your new house architecture. You can go with one design or play a little bit, adopt a combination.
I hope the article was helpful. Please give you feedback and suggestions, we will love to hear. As a leading architect and interior design firm, we are always there to serve you. Thanks for visiting.
- Category :
- Type :
